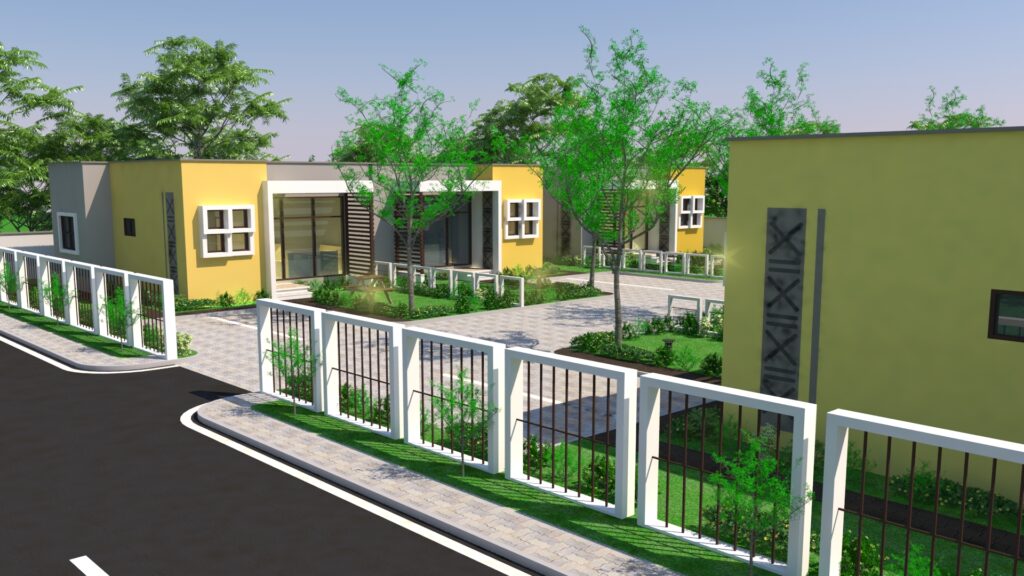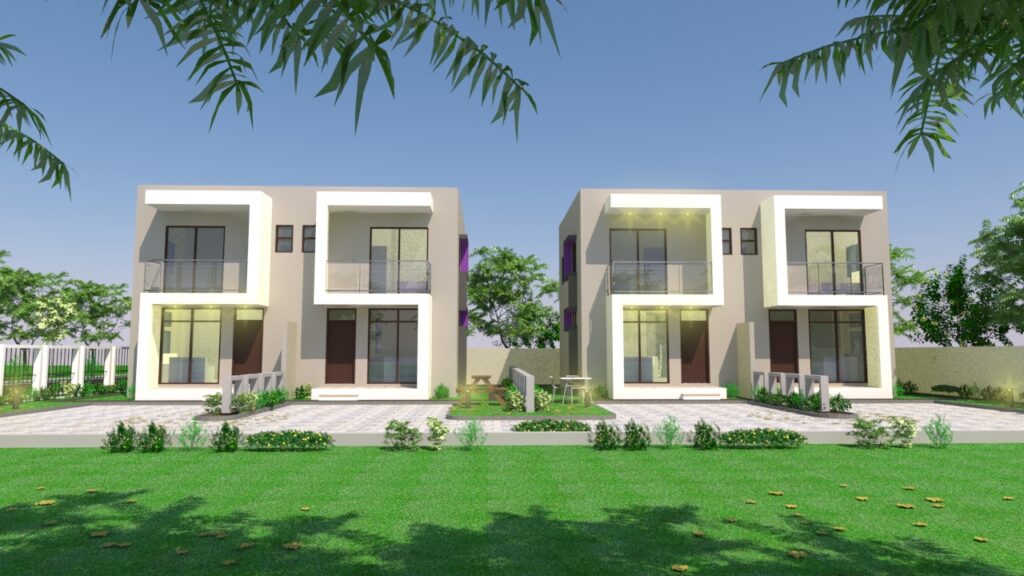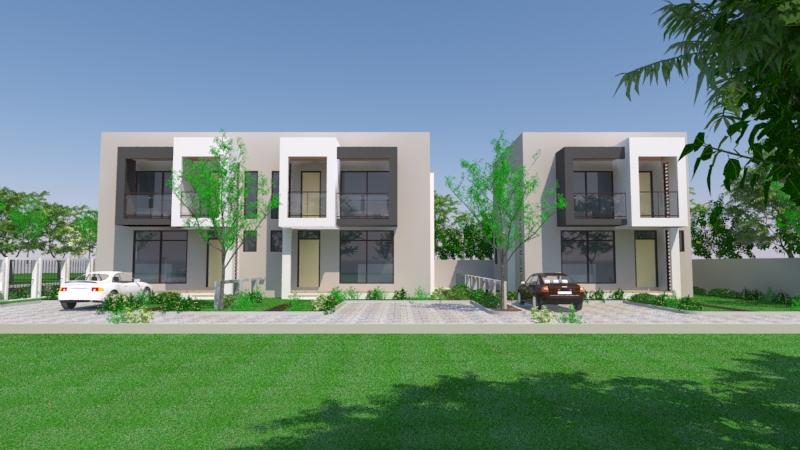Crico Gardens - Oyibi (selling now, off-plan)
Crico Gardens is our third mini gated community concept. It is situated at Kpone Bawaleshie, near Oyibi. It comprises ten homely 2 and 3 bedroom townhouses. We named this house-type The Barbet. Each has dedicated parking for two cars, with beautiful landscaping and as well as a dedicated accessible private backyard for each unit. The estate is fenced and gated for security. All ten houses share a common driveway for convenience. Like our preceding concepts, this also assures residents of privacy for each unit while promoting communal life among residents.
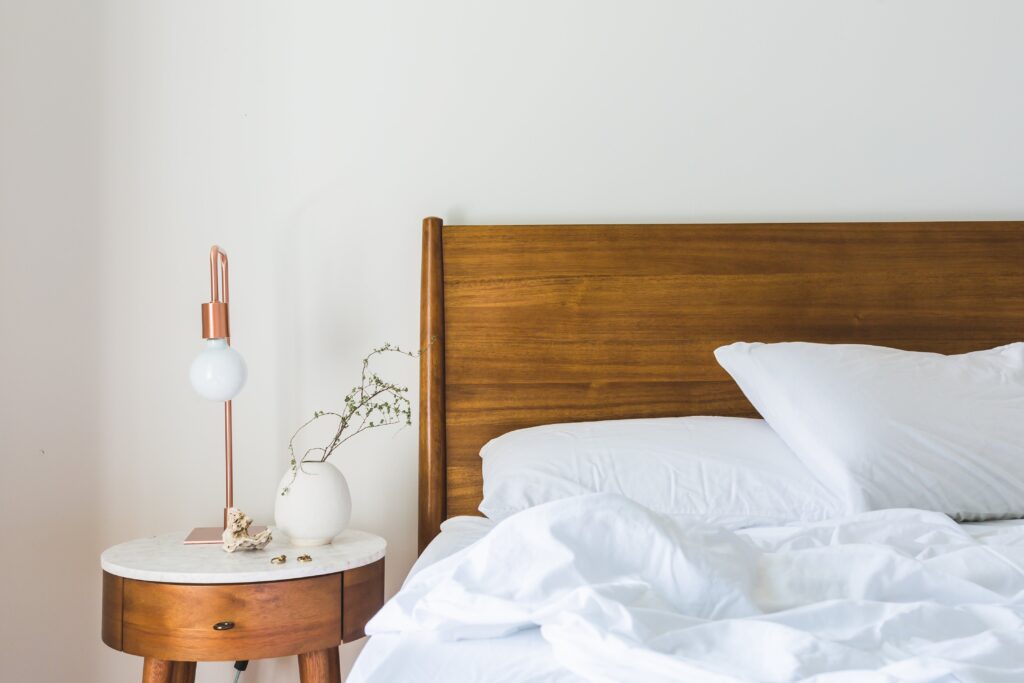
The Location
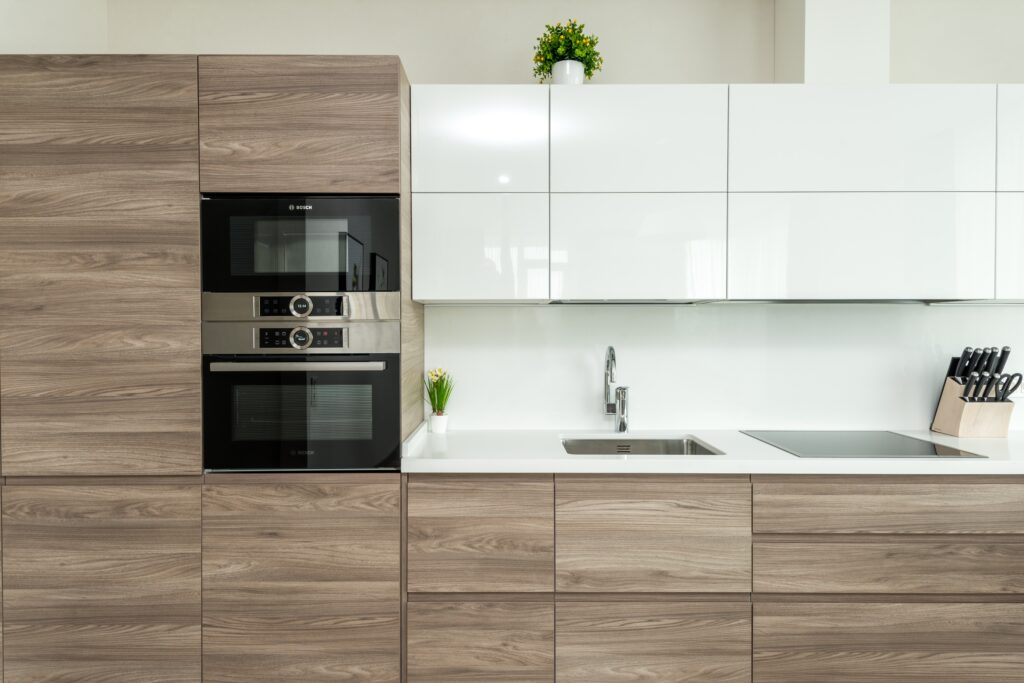
Crico Gardens is, situated at Kpone Bawaleshie, near Oyibi. The estate is master planned. It is 29 km and typically, just over an hour’s drive drive from the Tetteh-Quashie Interchange. The commuting time to the central business district of Accra is expected to be drastically reduced with the well anticipated upgrade of the Adenta – Dodowa road into a modern dual-carriage highway.
The Barbet
Each unit has a stylish entrance porch, a living area/dining area, a kitchen and guest toilet on the ground floor. As an option, the living, dining and kitchen are together available as an open plan space for flexibility and convenience.
Typically, the first floor has two bedrooms and a shares bathroom. The first bedroom connects conveniently, directly into the bathroom and effectively makes it an en-suite bedroom. As usual with our 2-storey homes, a discrete staircase conveniently connects the two floors. We developed the Barbet for economy and convenience. A second option for the Barbet boasts two en-suite bedrooms on the first floor to fulfil any need or desire for more convenience.
As with our other houses, our architects ensured good natural lighting and ventilation for all spaces for excellent well being of occupants, particularly children. All bedrooms are conveniently fitted with built-in wardrobes, while the kitchen is fitted with storage cabinets, a beautiful hardwearing worktop and a sink. There are electrical provisions for a washing machine and other essential electrical appliances. We specified for the rest of each house, good quality finishes and fittings.
The Barbet’s striking contemporary architecture is obvious on sight. It emits affordable luxury. As with our other mini gated community concepts, the Barbet was designed with family life in focus.
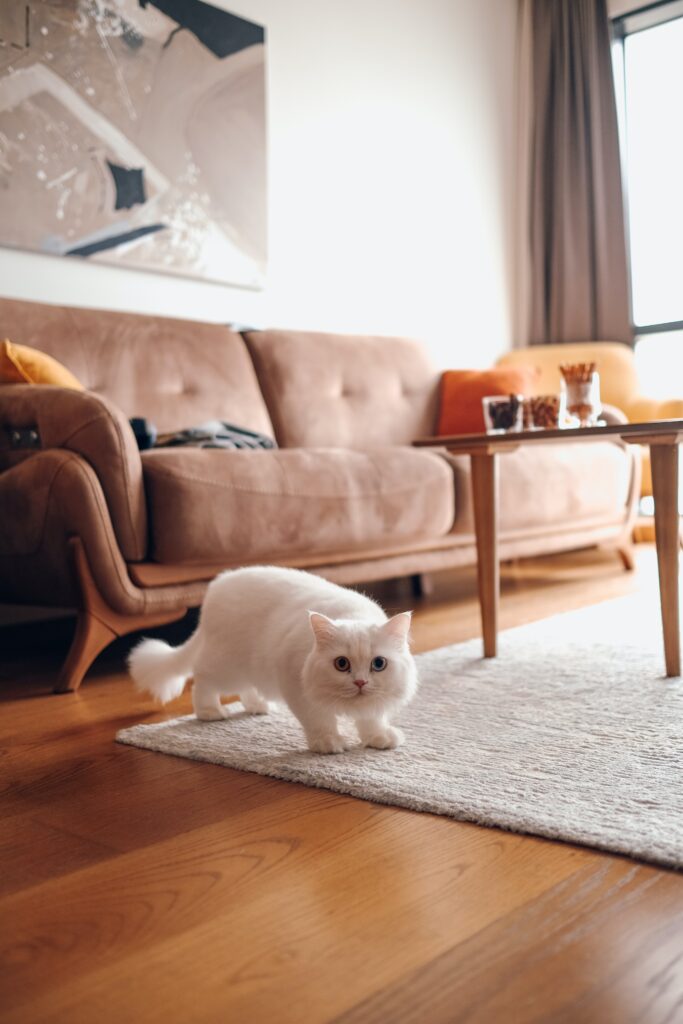
Homebuyer's Project
As with our previous projects, this development is being offered to prospective buyers as a homebuyer’s project. In effect, we are offering the units for sale off-plan. The main benefit to the buyer with this approach lies with significant cost savings since the cost of capital which typically gets footed by prospective buyers is eliminated (food for thought).
Price and Payment Terms
We are offering the 2-bedroom Barbet from $54,000. $4,860 deposit and $3,645 monthly (12 months completion). The 3-bedroom option is being offered from $67,000. $6,030 deposit and $4,523 monthly (12 months completion). Prospective buyers would have three specification options of basic, standard and deluxe to choose from. Payment could conveniently be spread over 24 months. Reserve Yours Now!
Promotion: 10% discount on home purchases (with up to 2 years payment plan)

Development Features
- Master planned community
- Gated community with landscaping
- Dedicated parking
- Garden and back yard
- Functional contemporary architecture
House Features
- Striking contemporary architecture
- Family-oriented architectural planning and design
- Careful robust construction
- Damp-proofing
- Natural lighting and ventilation
- High quality finishes
- Fitted kitchen
- Built-in wardrobes
- Solar and generator set integration optional
Ground Floor
- Entrance porch
- Living/dining
- Guest toilet
- Kitchen lobby
- Kitchen
- Open plan available
First Floor
- Stairwell
- Lobby
- Bedroom 1 (semi en-suite)
- Bedroom 2
- Shared bathroom
- En-suite bedrooms optional
Promotion: 10% discount on home purchases (with up to 2 years payment plan)

