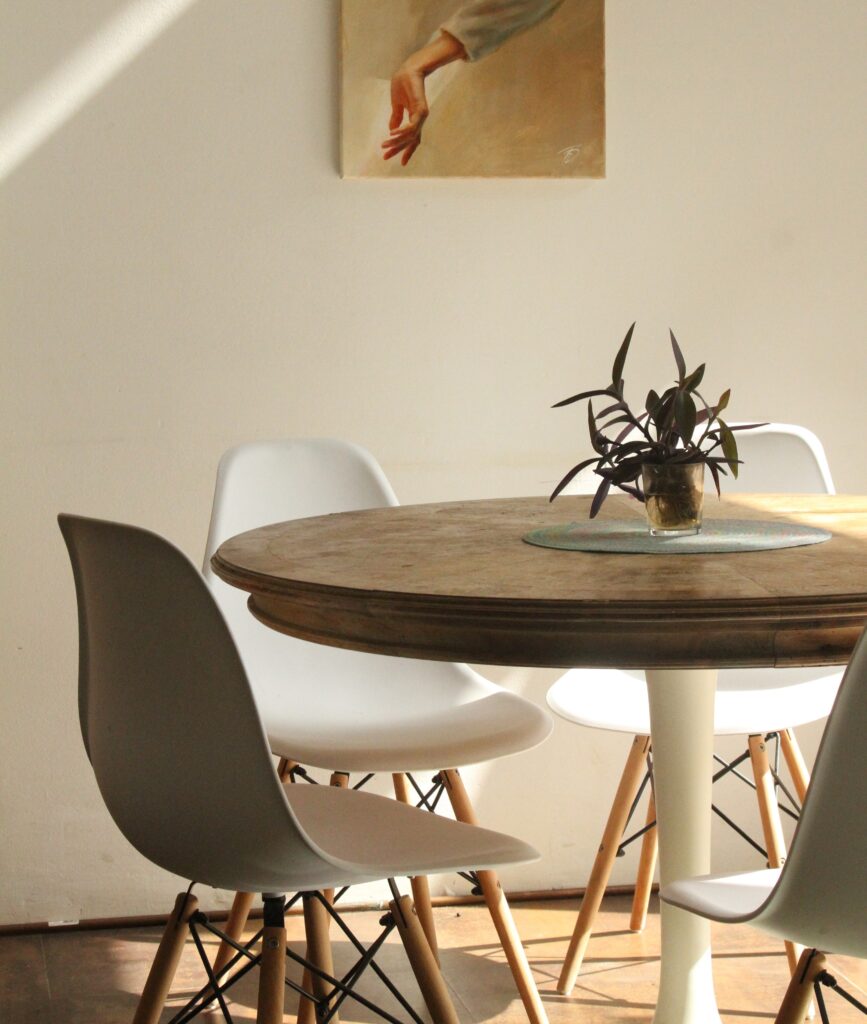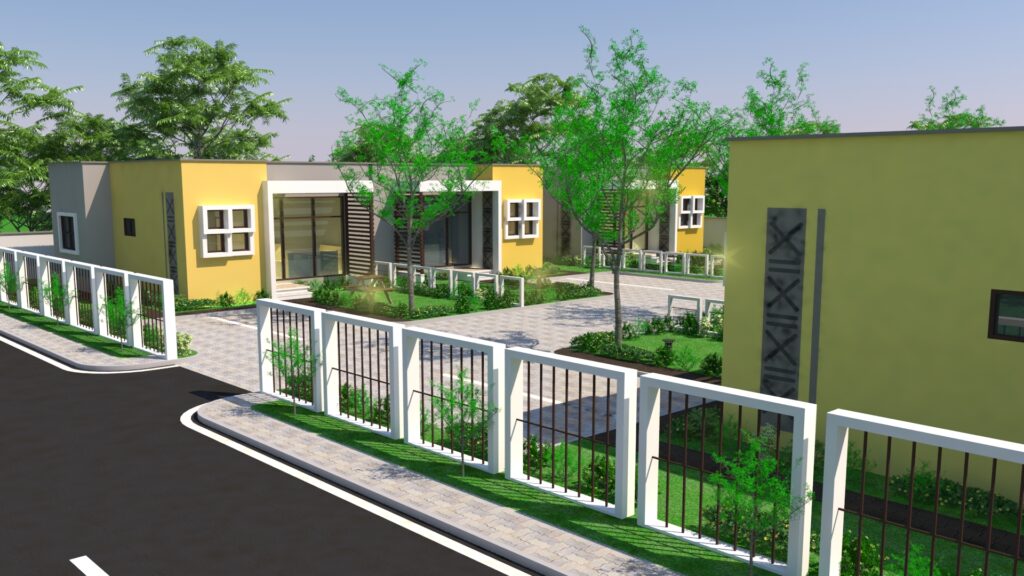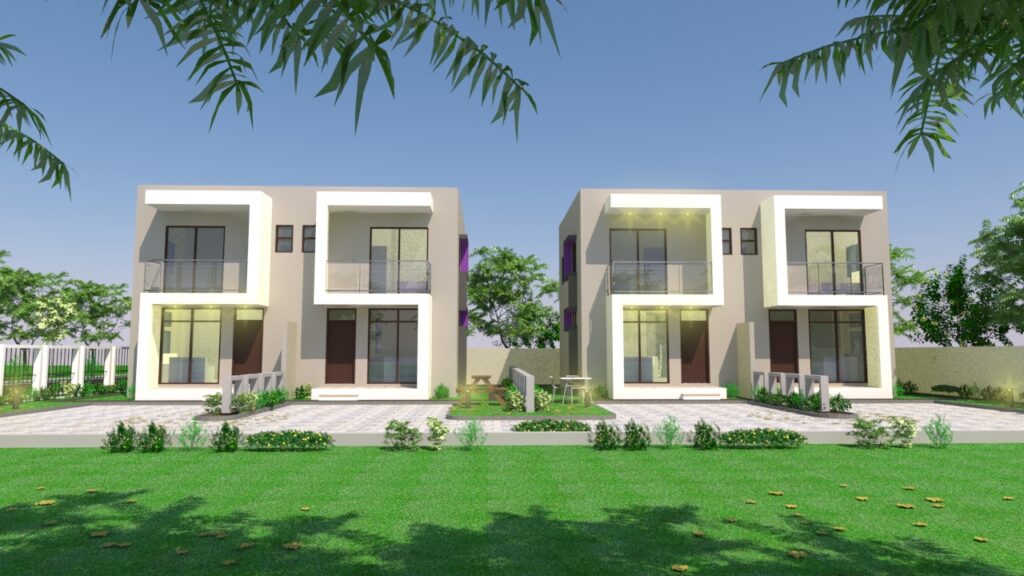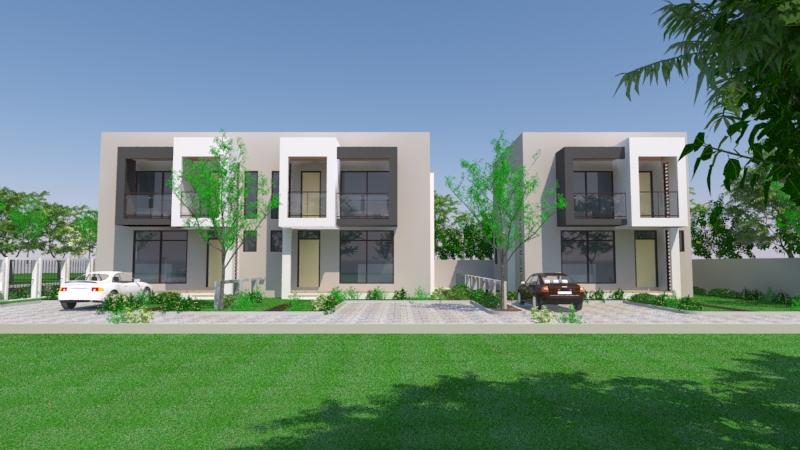Crico Place I & II - Dawhenya and Oyibi (selling now, off-plan)
Crico Place is our premier mini gated community. The concept is planned to be developed on two sites concurrently at Dawhenya and Oyarifa. It comprises four elegantly designed 2-bedroom, 2-storey townhouses. We named this house-type Robin. Each has dedicated parking for two cars, a beautiful garden complete with trees and shrubs, and a backyard, all professionally laid out. The estate is fenced and gated for security. The four units share a common driveway, complete with beautiful landscaping. The highlight merit of this concept is that it assures residents of privacy and promotes family life since just four individuals and families may reside in the community.

The Locations

Crico Place I – Dawhenya
Crico Place I is, situated within the estate of Regency View Estates within the environs of Dawhenya, an area that is fast developing and promises to be a vibrant and decent residential area because it was master planned. Averagely, the development is 40 km and 52 minutes drive from the Tetteh-Quashie Interchange. and some 17 km and 33 minutes drive from the Tema N1 interchage. This makes the development reasonably assessable from both Accra and Tema.
The Central University main campus is also just 6 km and 10 minutes drive from the development, while the community 25 Mall is also just 13 km and 22 minutes drive away. All amenities and conveniences necessary to support urban dwelling are available within this area, thus making the Crico Place I an ideal place to raise a family.
Crico Place II – Oyibi
Crico Gardens is to be situated within the estate of Golden Pride Homes at Kpone Bawaleshie, near Oyibi. It is master planned estate. The development is 29 km and typically, just over an hour’s drive drive from the Tetteh-Quashie Interchange. The commuting time to the central business district of Accra is expected to be drastically reduced with the well anticipated upgrade of the Adenta – Dodowa road into a modern dual-carriage highway.

The Robin
Each unit has an entrance porch, a living area/dining area, a kitchen and guest toilet on the ground floor. As an option, the living, dining and kitchen are together available as an open plan space for flexibility and convenience. The second floor hosts two en-suite bedrooms with the larger of the one boasting a balcony that graciously overlooks the forecourt. A discrete staircase conveniently connects the two floors. We evolved the Robin for comfortable living, and its spatial disposition and functional relationships attest to this.
Our experienced architects ensured as usual, good natural lighting and ventilation for all spaces for excellent well being of occupants, particularly children. The bedrooms are conveniently fitted with built-in wardrobes, while the kitchen is fitted with storage cabinets, a beautiful hardwearing worktop and a sink. There are electrical provisions for a washing machine and other essential electrical appliances. We specified for the rest of each house, good quality finishes and fittings. In summary, we have carefully and efficiently designed and finished off the Robin to ensure excellent function and decent comfortable living.
The Robin boasts classic contemporary architecture in a way that reflects affordable luxury. Its aesthetic appearance was designed to please and the landscaping was laid out to emit serenity. The architecture of this affordably priced estate was conceived to serve as a welcoming dwelling place for an urban family.

Homebuyer's Project
This development is being offered to prospective buyers as a homebuyer’s project. In effect, we are offering the units for sale off-plan. The main benefit to the buyer with this approach lies with significant cost savings since the cost of capital which typically gets footed by prospective buyers is eliminated (food for thought).
Price and Payment Terms
We are offering 2-bedroom Robin with standard specifications at $68,500. $6,165 deposit and $4,624 monthly (12 months completion). Prospective buyers have three specification options of basic, standard and deluxe to choose from. Payment could conveniently be spread over 24 months. Reserve Yours Today!
Promotion: 10% discount on home purchases (with up to 2 years payment plan)

Development Features
- Master planned community
- Gated community with landscaping
- Dedicated parking
- Garden and back yard
- Functional contemporary architecture
House Features
- Striking contemporary architecture
- Family-oriented architectural planning and design
- Careful robust construction
- Damp-proofing
- Natural lighting and ventilation
- High quality finishes
- Fitted kitchen
- Built-in wardrobes
- Solar and generator set integration optional
Ground Floor
- Entrance porch
- Living/dining
- Guest toilet
- Kitchen lobby
- Kitchen
First Floor
- Stairwell
- Lobby
- Bedroom 1
- Bedroom 1 shower
- Bedroom 1 balcony
- Bedroom 2
- Bedroom 2 shower
Promotion: 10% discount on home purchases (with up to 2 years payment plan)





